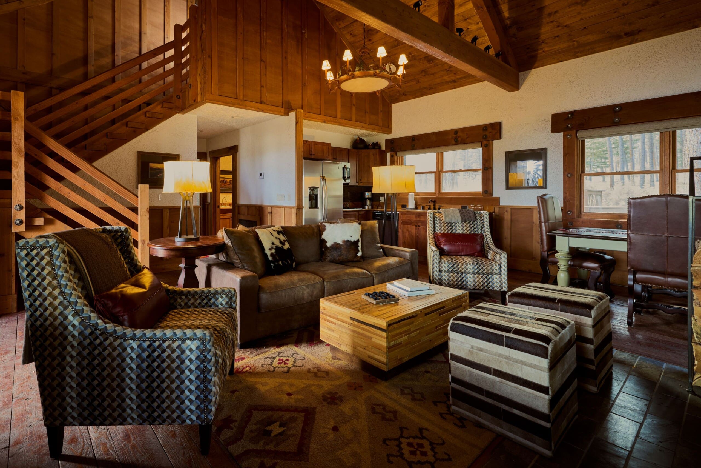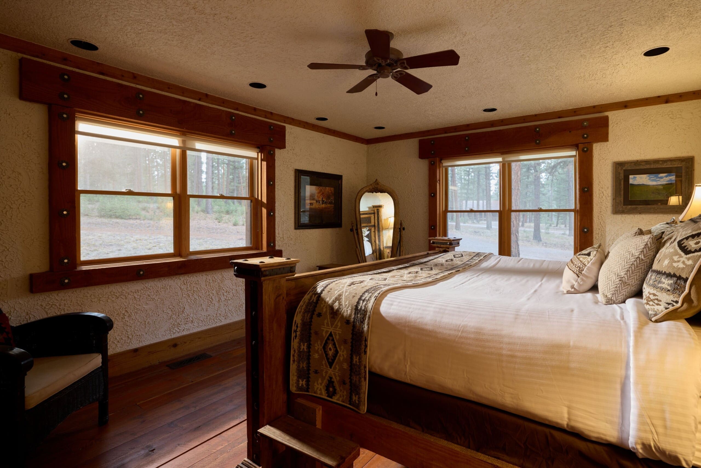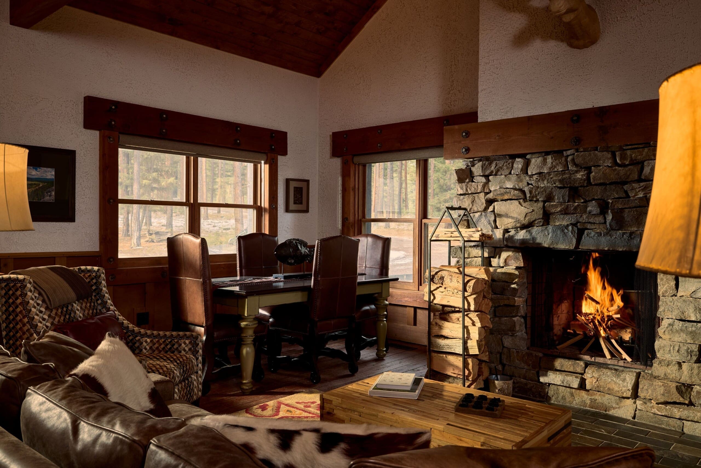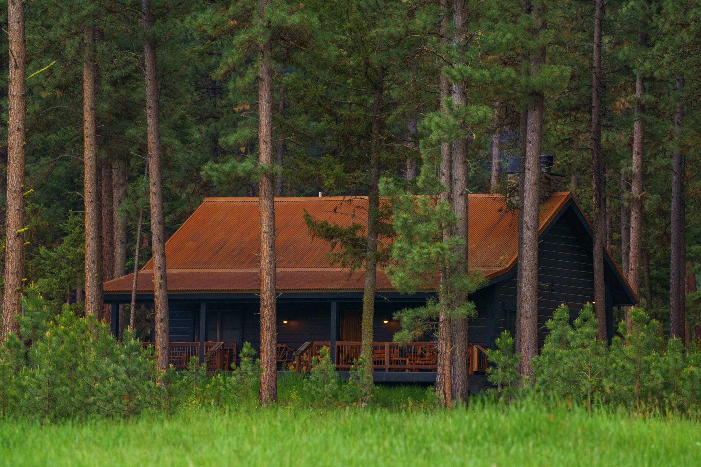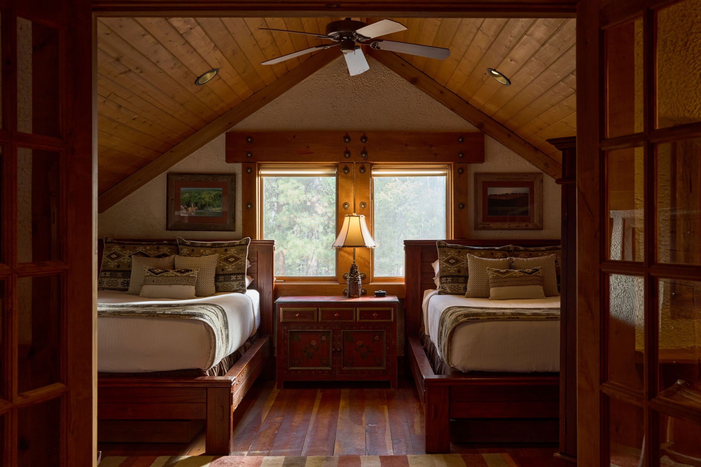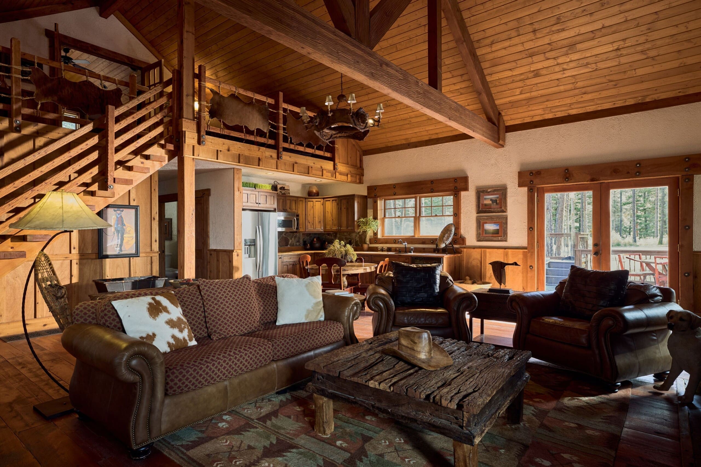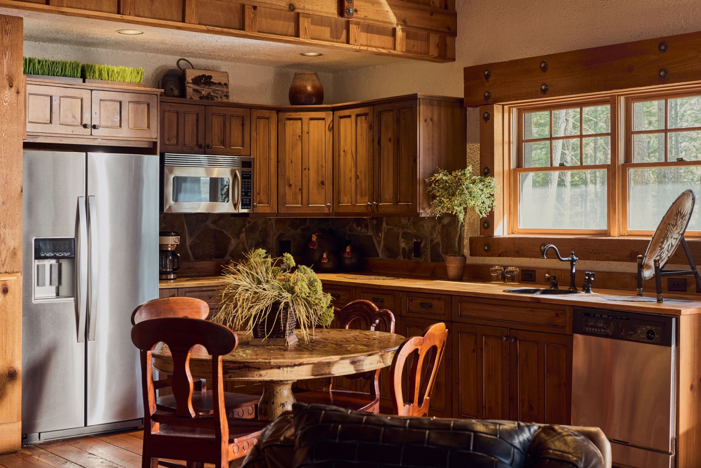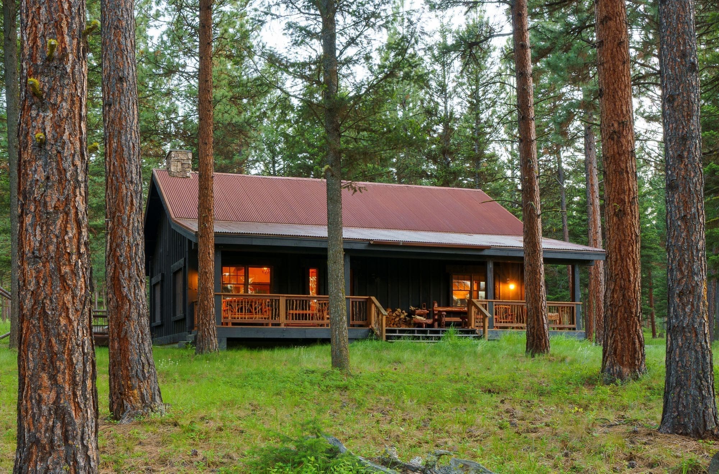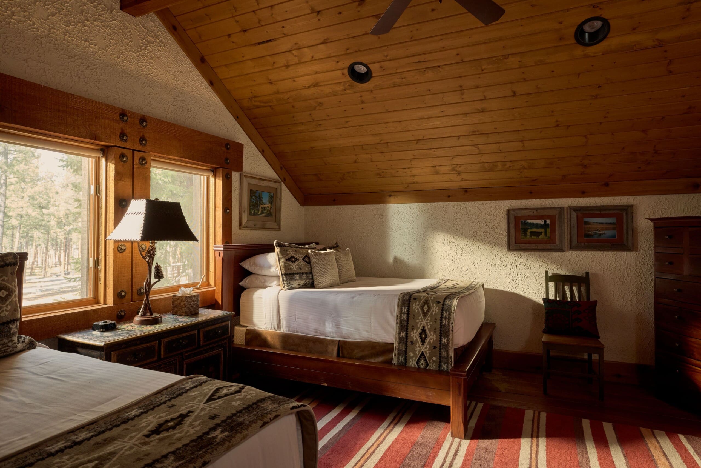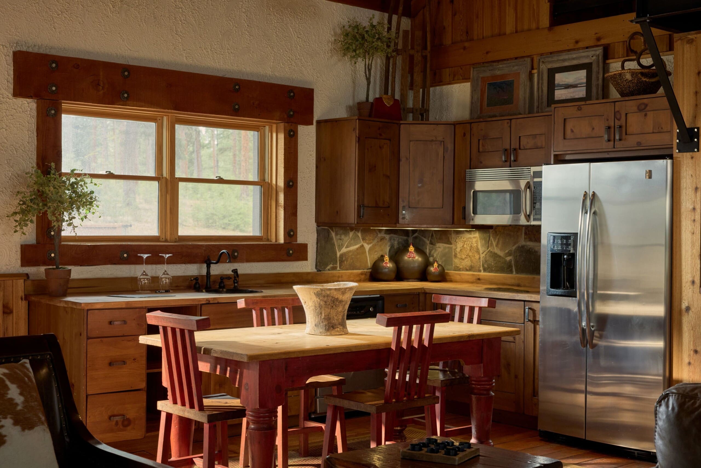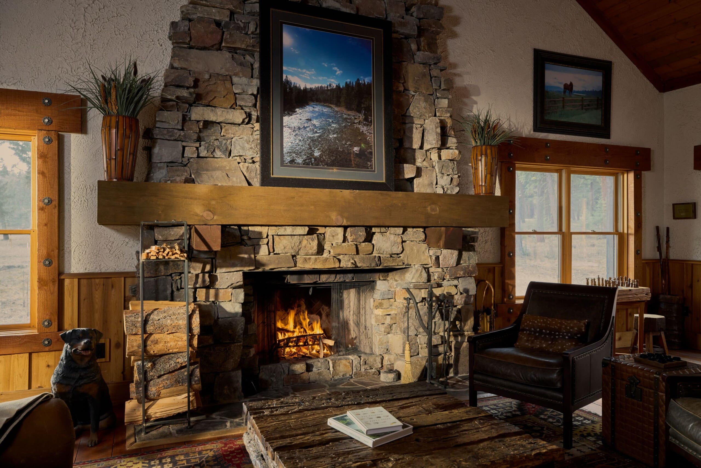Big Timber Homes range from cozy honeymoon retreats for two to spacious family lodges for up to eight. Each features a front porch with breathtaking wilderness views, back deck with six-person hot tub, great room with grand stone fireplace, open kitchen with breakfast nook, and Western-chic interiors.
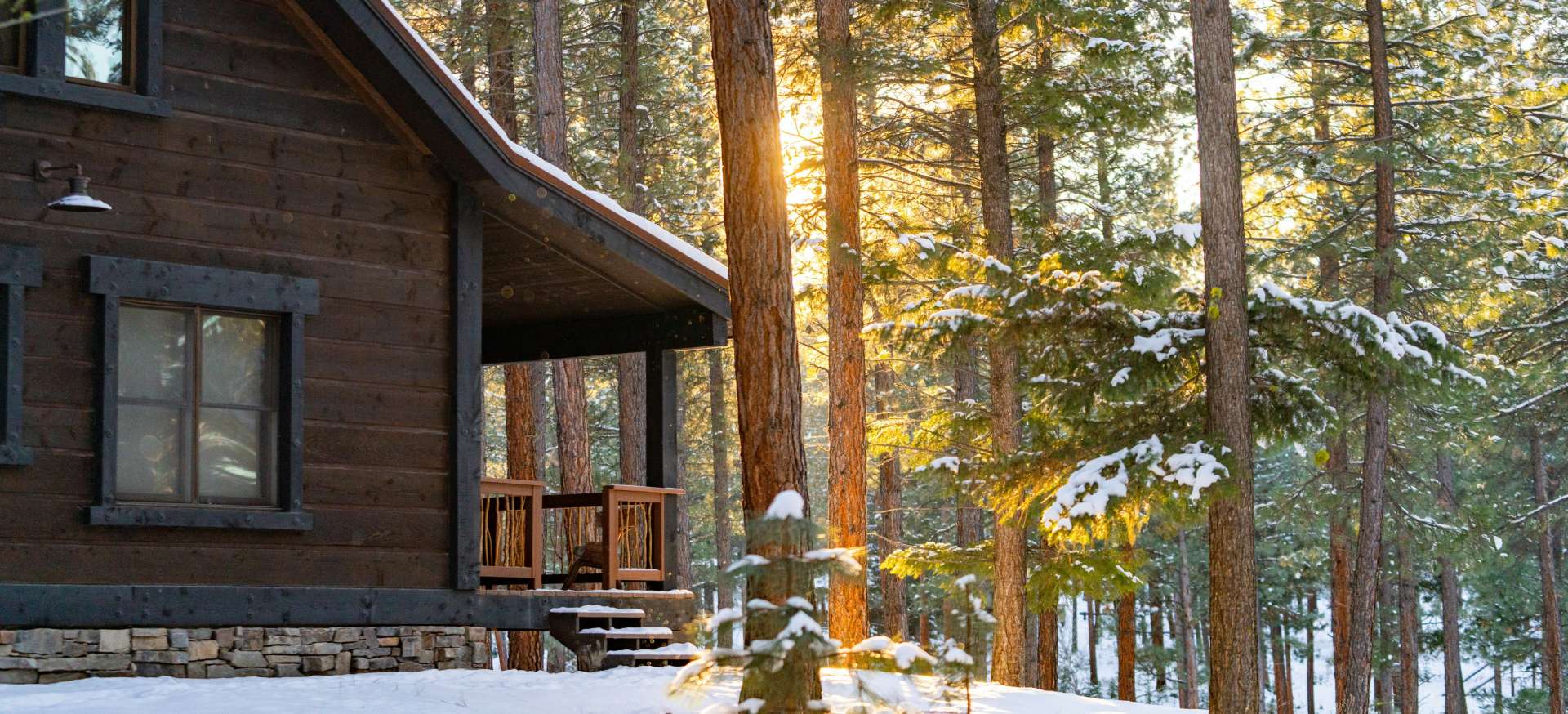
Big Timber Homes
One-Bedroom Home + Loft
Luxury home with one queen-size bed / two full-size beds / one bathroom
Features & Amenities
- Master suite with queen-size bed
- Spa-style bathroom with heated slate floors and dual vanities
- Black-iron staircase to cozy loft
- Loft bedroom with two full-size beds
- Spa-style bathroom with heated slate floors, dual vanities, and shower
- Living room with wood-burning stove
- Private deck with hot tub
- Wi-Fi access
- Laundry room
- Daily full-service housekeeping
- Use of Lexus personal vehicle
Floor Plans
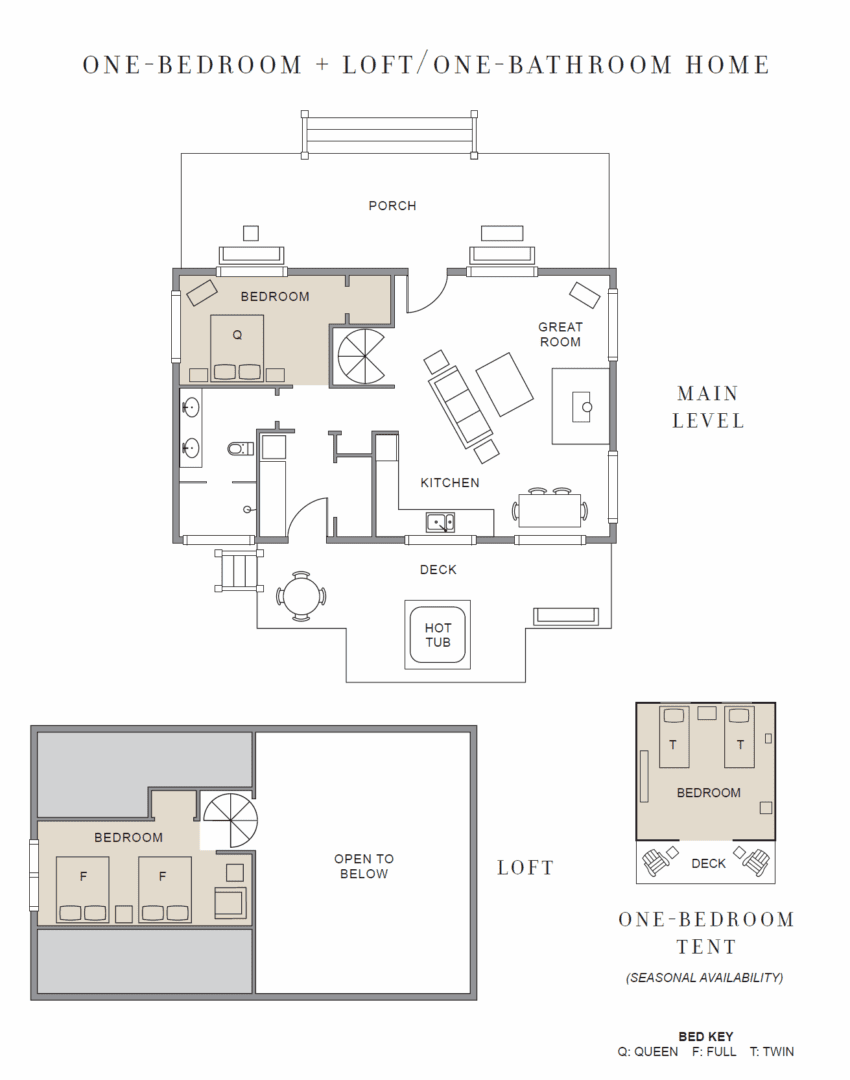
Two-Bedroom Home
Luxury home with one king-size bed / two full-size beds / two bathrooms
Features & Amenities
- Master suite with king-size bed
- Ensuite bathroom with heated slate floors, dual vanities, and large shower
- Second bedroom with two full-size beds and detached full bathroom
- Living room with large stone fireplace
- Private deck with hot tub
- Wi-Fi access
- Daily full-service housekeeping
- Use of Lexus personal vehicle
Floor Plans
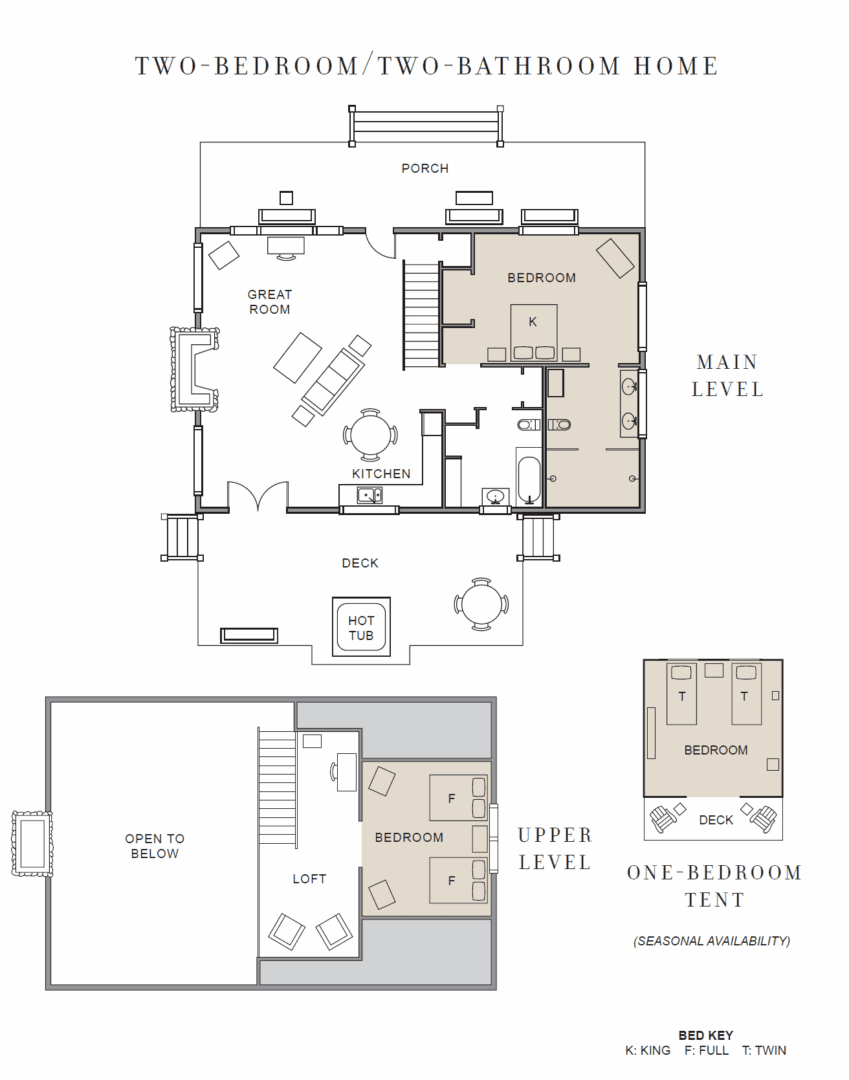
Three-Bedroom Home
Luxury home with two king-size beds / two full-size beds / two bathrooms
Features & Amenities
- Master suite with king-size bed on main floor
- Ensuite bathroom with large walk-in shower and dual vanities
- Second bedroom with king-size bed on main floor
- Detached full bathroom with whirlpool tub on main floor
- Loft with third bedroom with two full-size beds
- Living room with large stone fireplace
Floor Plans
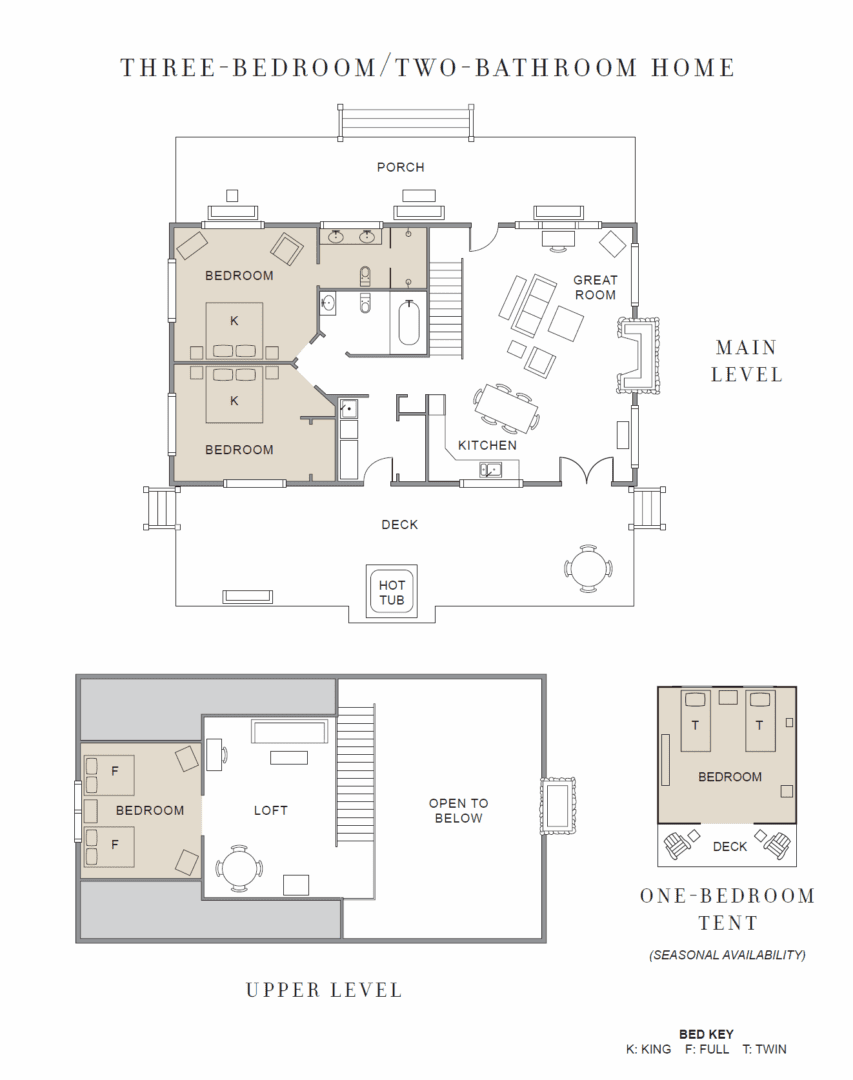
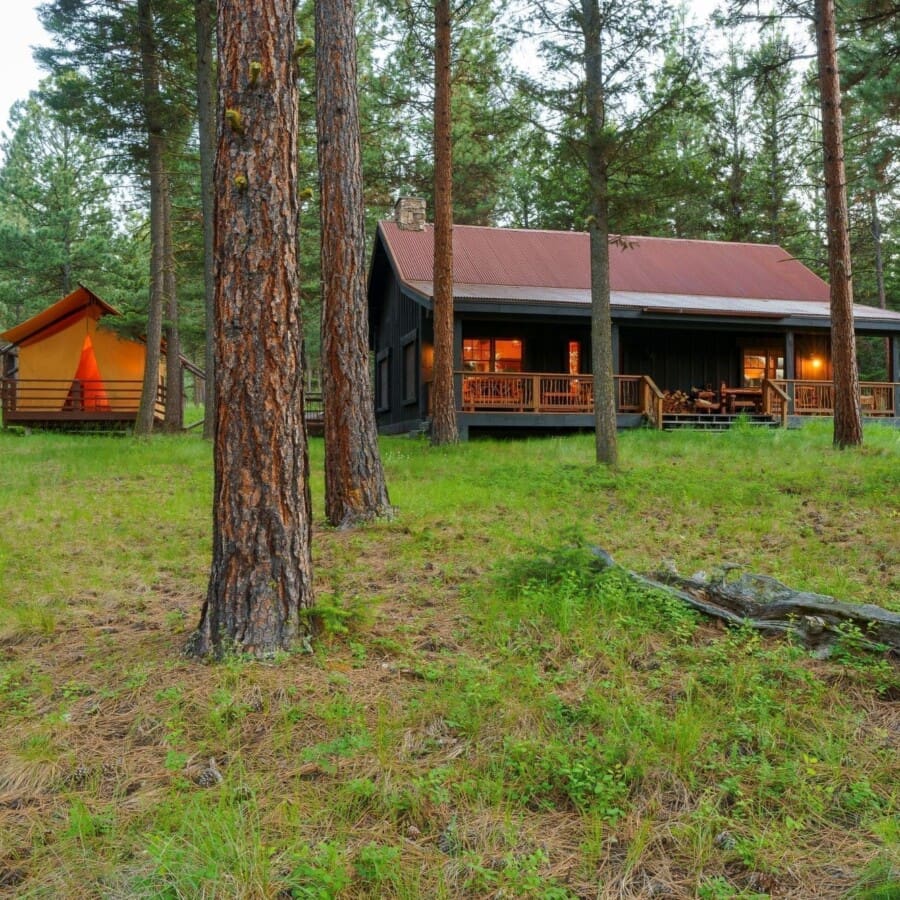
Bring Glamping to Your Backyard
Sleep Under the Stars
From late-May to early-September, select Big Timber Homes feature a private tent located just outside. These tents are fully outfitted with electricity, a set of comfy beds, and lounge furniture. It’s the perfect adventure for big kids, little kids and parents who want to be a kid again for a night.

